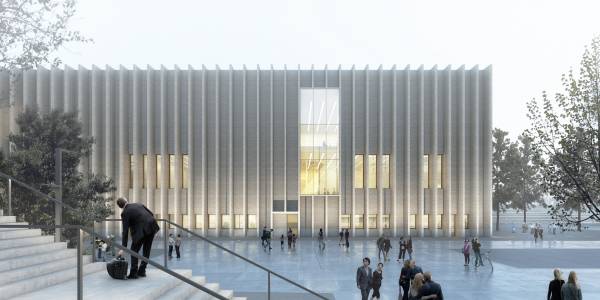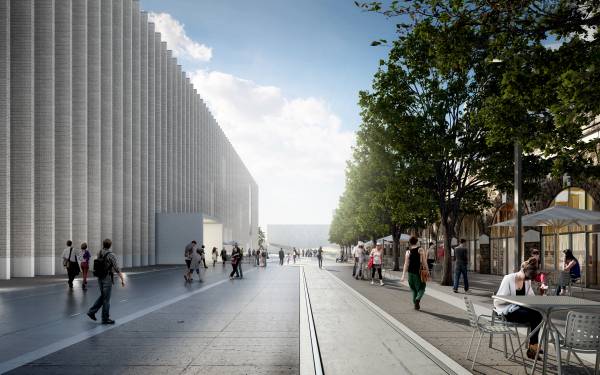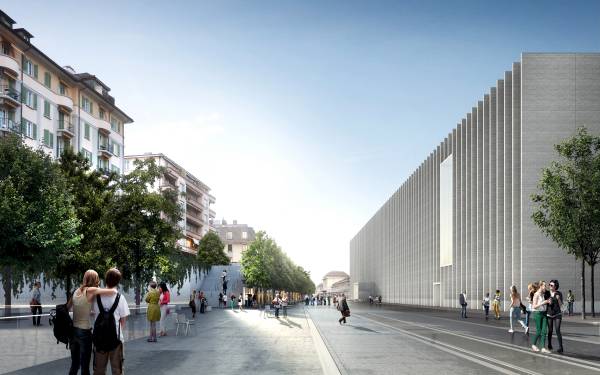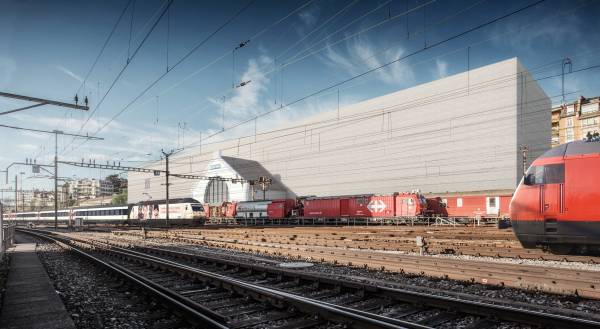Project
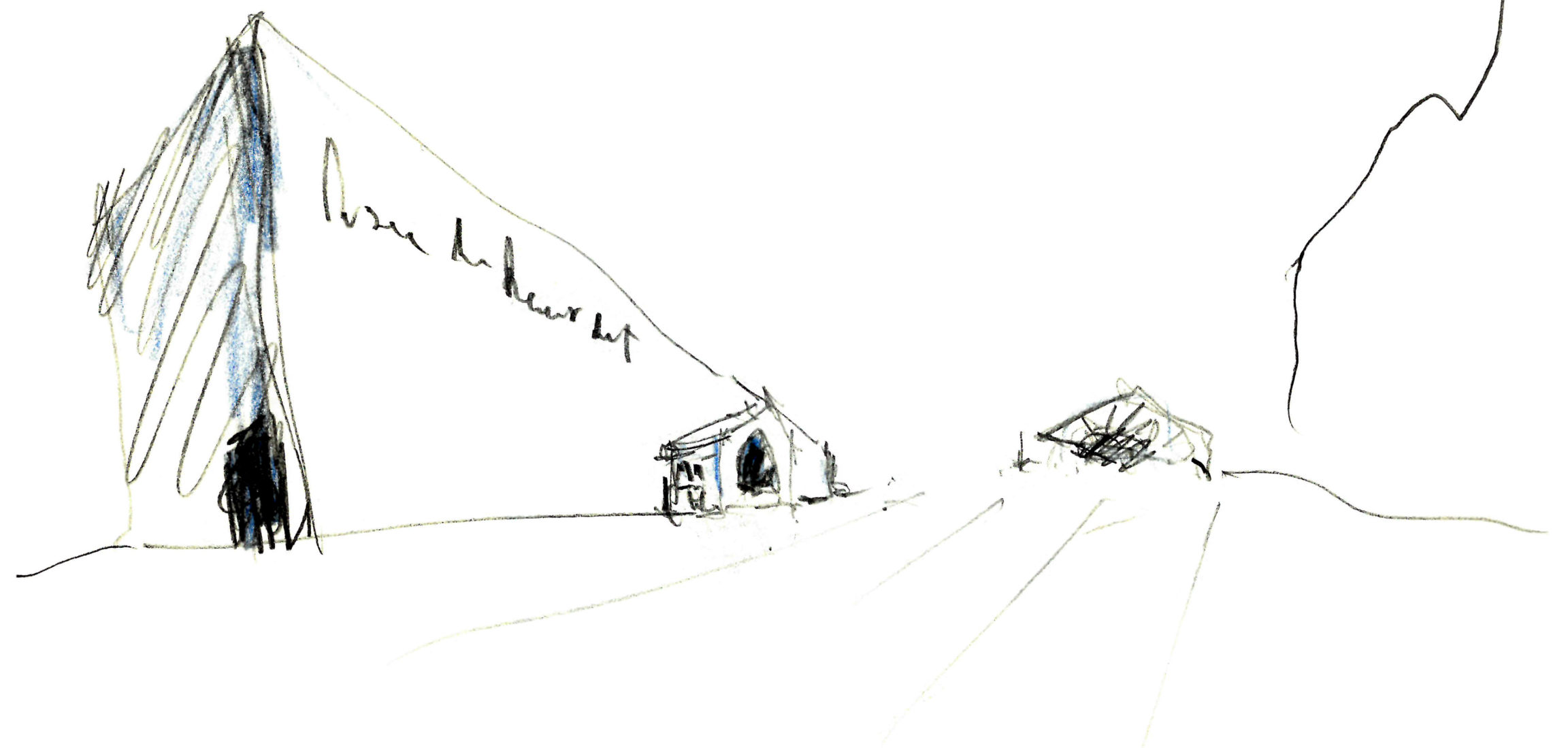
The new building
A new identity for the museum:
modern architecture greets the past
The successful entry in our international architecture competition, the design by EBV – Estudio Barozzi /Veiga of Barcelona for a museum whose activities include conservation, exhibitions, visitor services, administration and communication, forges a new architectural identity for MCBA and at the same time triggers urban change on a remarkable scale.
The future museum building is both testimony to the past – it retains the central gable of the locomotive shed – and a modern architectural gesture towards the future. The choice of brick for the external cladding of the museum is further witness to the site’s industrial history, as well as accentuating the contrast between the two facades: the smooth, monolithic railway track side and the side giving onto the square, with tall, slender pilasters framing openings and setting up a vibration between light and shade that connects the museum with the public arena and the city.
The spaces
Exhibition rooms on 3 levels, majestic lobby, new services and made-to-measure reserves
Perfectly adapted to the museum’s needs, the project skilfully combines its visible and invisible functions.
The basement is home to the reserves and the utility and storage areas. On the ground floor a majestic lobby incorporates the projecting apse of the historic concourse and houses services including a restaurant, bookshop/boutique, auditorium and a cultural liaison space. The two upper floors are entirely devoted to the artworks, with one wing containing 1,700 square metres for the permanent collection and the other 1,300 square metres for temporary exhibitions. Each wing has both high and low rooms, respectively with 4.5- and 5.5-metre ceilings and combining top and lateral lighting. In addition, the ground floor will include a “project space” offering a regular programme as an experimental contemporary workshop/exhibition venue for local and international artists, and a “spotlight space” providing updates on the collection. Knowledge exists to be shared, which is why the new building is also home to the collection and the staff of the Toms Pauli Foundation for textile art and the offices and archives of the Félix Vallotton Foundation.
A remarkable site
The winning architectural project offers the people of Lausanne a new public space in the heart of the city
Begun in late January 2016, work on the future museum is already demonstrating the remarkable potential of a unique, previously invisible and inaccessible site. Its central location in Lausanne, at the heart of the region’s road system and the Swiss and European rail grid, is going to be a major asset for a museum bent on establishing itself at as a focal point in the major international cultural networks.
The museum is the first stage in a groundbreaking venture in urban metamorphosis: creation of a neighbourhood entirely devoted to the arts (PLATEFORME 10) in a restructured public space transformed by extension of the station and the opening of a new metro line.
